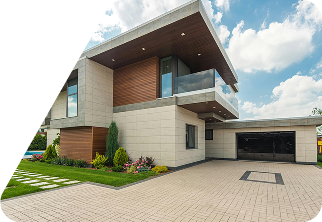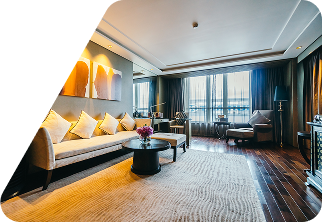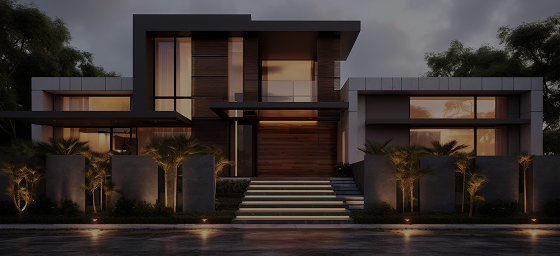
Get stylish interiors, superior finishes, and added features that balance comfort and sophistication.
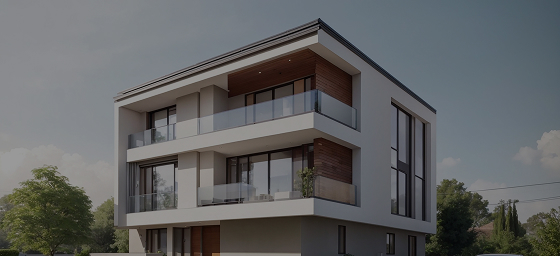
Ideal for families looking for extra functionality, quality fittings, and a touch of customization.
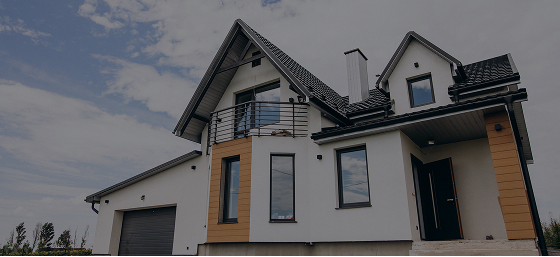
Perfect for those who want strong foundations and smart finishes without stretching their budget.
SCHEME DRAWING: ALL FLOORS (2D)
ELEVATION DESIGN: (3D)
ELECTRICAL DRAWINGS: ALL FLOORS (2D)
PLUMBING DRAWING: ALL FLOORS (2D)
WORKING DRAWING: ALL FLOORS (2D)
Site Engineer: Twice in the week
Project Manager: Visit site Twice in a Week
Architect: Support Till Design Completion
Basement Height: Upto 3 feet
Steel: Arun TMT / ARS or Equivalent
Chamber Bricks: For Partition walls. 9-Inch Thick Exterior Walls | 4 Inch Thick Inner Walls
Cement: Ramco / Dalmia
M Sand: Blockwork & All Masonry Works
P Sand: Plastering Works
Concrete Grade: M20 | (Manual Mix)
Ceiling Height: 10 Feet
Parapet Wall: 3' Feet Height | 4" Thick (Only for Floor with Headroom)
Wall Tiles: Upto 7' Height. Size 2'X2' Vitrified Tile. Upto 50/Sqft. 1 Colour for 2 Bathrooms
Bath & CP Fittings: Parryware | Upto 18000 Per Bathroom | Wall Mounted EWC, Wall Mounted Wash Basin, Pillar Tap, Health Faucet, Shower Set, 2-in-1 Wall Mixer.
Plumbing Pipes & Fittings: Inner CPVC, Outer PVC. Brands: Any ISI Brand
Overhead Tank: 2000 litres Sintex | 3 Layered | White Colour
Living, Dining, Bedrooms & Kitchen: 4'x2' | Vitrified Tiles Upto 65/Sqft. 1 Model for Living, Dining and Kitchen. KAG/Sunheart or Equivalent
Balcony & Utility: Size 2'x2' | Upto 50/Sqft | Antiskid
Staircase: Full Body Tile or Granite: Upto 110/sqft
Car Parking: I'X1' Heavy Duty Tile | Upto ₹50/Sqft
Terrace Flooring: Screed Concreting with Waterproofing
Wall Tile: Vitrified Tile (2'x2') | Upto 55/Sqft
Sink Faucet: Upto 2000 / No
Kitchen Sink: Stainless Steel sink with Drain Upto ₹4000
Dining: Wall Mounted Wash Basin
Kitchen Granite Top: Upto 140/Sqft
Main Door: Malaysian Teak Door & Teak Frame Readymade | 35mm Thickness | 5"X3" Thick Frame | 7' Height 3.5 Feet Width | Upto 30000/nos | 1 Nos only.
Room Doors: Flush Door| Sal Wood Frame | 7'X3'
Bathroom Door: WPC Door & Frame | 7'X2.5'
Windows: UPVC Sliding White | Max 5' X 5' | One Window Per Room | 5mm Clear Glass
Staircase Railing: SS 304 Grade Railing
Balcony Railing: SS 304 Grade Railing with 8mm Toughened Glass with Posts
Inner Wall Putty: 2 coats of Wall Putty | Birla or JK
Wall Painting: 1 coat of Primer | 2 coats of Tractor emulsion
Ceiling Painting: 1 coat of Primer | 2 coats of Tractor emulsion
Exterior Paint: 1 coat of Primer | 2 Coats of Ace
Wires: Orbit/ Finolex
Switches: 1 coat of Primer | 2 coats of Tractor emulsion
Ceiling Painting: Anchor
Bedroom: 3 Switch Box(8-Module)
Bathroom: 1 Switch Box(Inner) 4-Module, 1 Switch Box (Outer) 3-Module. Point for Heater & Exhaust
Living Room: Upto 4 Switch Box (8 Module)
Dining: 1 Switch (8-Module)
Pooja: 1 Switch (3-Module)
Kitchen: 3 Switch Box (6 Module). Point for HOB, Chimney, RO
Utility: 1 Switch Box (4-Module)
AC Points: 1 for Each Bedroom. 1 for Living Room
Entrance: 1 Switch Box (6-Module)
Balconies: 1 Switch Box (3-Module)
Compound Wall @ 2000/Rft & Gate
Sump @ 30/Litre
Septic Tank @25/Litre
Lift, Lift Pit and Shaft
Electricity Connection
Building Plan Approval
Elevation Special Materials
Fan & Light All Rooms
Modular Kitchen (Without Accessories)
Hall Fall ceiling
SCHEME DRAWING: ALL FLOORS (2D)
ELEVATION DESIGN: (3D)
ELECTRICAL DRAWINGS: ALL FLOORS (2D)
PLUMBING DRAWING: ALL FLOORS (2D)
WORKING DRAWING: ALL FLOORS (2D)
SOIL TEST REPORT
STRUCTURAL DRAWINGS
ELEVATION DETAIL DRAWING: (2D)
Site Engineer: Dedicated Full-Time Site Engineer
Project Manager: Daily Site Visit
Architect: Dedicated Architect through-out the Project. Stage wise Site Visit. Material Selection Support.
Basement Height: Upto 5 feet
Steel: ARS or Equivalent
Chamber Bricks: For Partition walls. 9-Inch Thick Exterior Walls | 4 Inch Thick Inner Walls
Cement: Coramandal/Chettinad
M Sand: Blockwork & All Masonry Works
P Sand: Plastering Works
Concrete Grade: M20 | (Manual Mixing)
Ceiling Height: 10 Feet (FFL to FFL)
Steel Reinforcement: As per Golden Key’s Structural Detailing.
Parapet Wall: 3' Feet Height | 4" Thick (Only for Floor with Headroom)
Wall Tiles: Upto Ceiling (Full Height). 4'x2' Digital Vitrified Tile. Upto 50/Sqft
Bath & CP Fittings: Jaquar | Upto 20000 Per Bathroom | Wall Mounted EWC, Wall Mounted Wash Basin, Pillar Tap, Health Faucet, Shower Set, Concealed Wall Mixer.
Plumbing Pipes & Fittings: Inner CPVC, Outer PVC. Brands: Ashirwad / Finolex
Overhead Tank: 2000 litres Sintex | 3 Layered | White Colour
Living, Dining, Bedrooms & Kitchen: 4'x2' | Tiles Upto 60/Sqft. Somany / Kajaria / KAG / Sunheart
Balcony & Utility: Size 2'x2' | Upto 50/sqft
Staircase: Granite Upto 120/sqft
Car Parking: 2'x2' Heavy Stone] Upto 60/Sqft
Terrace Flooring: White Cooling Tile Size I'XI' | Anuj | with Waterproofing
Wall Tile: Vitrified Tile (4'x2') | Upto 55/Sqft
Sink Faucet: Designer Brand | Upto 3500 /nos
Kitchen Sink: Quartz Sink with Drain Upto 5000
Dining: Wash Basin with Granite Counter
Kitchen Granite Top: Upto 160/sqft
Main Door: 1st Quality Teak Door & Teak Frame | 35mm Thickness | 5"X3" Thick Frame | 7' Height 3.5 Feet Width.
Room Doors: Flush Door with Laminate | Ghana Wood Frame ❘ 7'x3'
Bathroom Door: WPC Door & Frame | 7'x2.5'
Windows: UPVC Sliding White - No Restriction on Size and Quantity | 5mm Clear Glass
Staircase Railing: SS 304 Grade Railing
Balcony Railing: 10mm Full Toughened Glass with 304 Grade Railing.
Inner Wall Putty: 2 coats of Wall Putty | Birla or JK
Wall Painting: 1 coat of Primer | 2 coats of Tractor emulsion
Ceiling Painting: 1 coat of Primer | 2 coats of Tractor emulsion
Exterior Paint: 1 coat of Primer | 2 Coats of Ace
Wires: Finolex / Orbit
Switches: GM
No Restriction on Number of Points. Except for Lifts, DG, Curtain Motors, Swimming Pool, Ro Plant, Pressure Pump, Intercom, Surveillance System, Exterior Light Points, Gate Automation, lightening arrester, Hybrid Solar Heater, Water Fountain, HVAC Systems.
Compound Wall @ 2000/Rft & Gate
Sump @ 30/Litre
Septic Tank @25/Litre
Lift, Lift Pit and Shaft
Electricity Connection
Building Plan Approval
Elevation Special Materials
One Fan & One Light (All Living Room & Bed Room)
Modular Kitchen
False Ceiling in Hall
Pooja Unit & Tv Unit
Wardrobes
SCHEME DRAWING: ALL FLOORS (2D)
ELEVATION DESIGN: (3D)
ELECTRICAL DRAWINGS: ALL FLOORS (2D)
PLUMBING DRAWING: ALL FLOORS (2D)
SOIL TEST REPORT
STRUCTURAL DRAWINGS
ELEVATION DETAIL DRAWING: (2D)
INTERIOR VIEWS: ALL FLOORS (3D)
INTERIOR DETAILING: ALL ROOMS (2D)
INTERIOR 3D WALK-THROUGH
Site Engineer: Dedicated Full-Time Site Engineer
Project Manager: Daily Site Visit
Architect: Dedicated Architect. Frequent Site Visit. Material & Brand Selection Support including Interiors and Home Decor.
Basement Height: Upto 5 feet
Steel: I Steel| JSW
Wire-Cut Bricks: For Partition walls. 9-Inch Thick Exterior Walls | 4 Inch Thick Inner Walls
Cement: Coramandal/Ultratech
M Sand: Blockwork & All Masonry Works
P Sand: Plastering Works
Concrete Grade: M25 | (Manual Mixing)
Ceiling Height: 11 Feet (FFL to FFL)
Parapet Wall: 3.5' Feet Height | 4" Thick (Or) Toughened Glass Railing if Required.
RCC Lift Pit: Included (If Required)
Wall Tiles: Upto Ceiling (Full Height). 4'x2' Vitrified Tile. Upto 80/Sqft
Bath & CP Fittings: Kohler | Upto 30000 Per Bathroom | Wallmount EWC, Counter Top Wash Basin, Marble
Plumbing Pipes & Fittings: Inner CPVC, Outer PVC. HDPE flexible pipe. Brands: Ashirwad / Finolex / Jindal
RCC Overhead Tank: Upto 2000 litres with Waterproofing.
Counter Slab, Pillar Tap, Health Faucet, Shower Set, Concealed Wall Mixer.
Living, Dining, Bedrooms & Kitchen: 4'X2' | Quarts Tiles Upto 120/sqft
Balcony & Utility: Size 2'x2' | Upto 50/Sqft
Staircase: Marble or Granite Upto 180/sqft
Car Parking: Granite Upto 120/Sqft
Terrace Flooring: 1'x1' Exterior Grade Vitrified Tile. (Any Grade) | with Waterproofing
Wall Tile: Vitrified Designer Tile (4'x2') | Upto 80/Sqft
Sink Faucet: Floor Mounter Pull-Out | Upto 6000 / No
Kitchen Sink: Multifunction Sink Upto ₹10000
Dining: Premium Designer Collection Wash Basin with Marble Counter and Designer Tap.
Kitchen Granite Top: Quarts Stone Upto 350/Sqft
Main Door: Designer Wood Door of Height upto 7 Feet X 5Feet (or) Security Steel Door of Size (8'x4.5') Pure Stainless Steel with Digital Lock.
Room Doors: Flush Door with Laminate | Ghana Wood Frame | 8'x3.5' Water Proof Flush Door with Designer Laminates | 8'x3'
Bathroom Door: WPC Door & Frame | 7'x2.5'
Windows: Openable Type | UPVC Coloured | No Restriction on Size and Quantity | Toughened Glass
Staircase Railing: Toughened Glass with SS or Wood Railing or Aluminium
Balcony Railing: 10mm Full Toughened Glass with Aluminium Railing.
Inner Wall Putty: 2 coats of Wall Putty | Birla
Wall Painting: 1 coat of Primer | 2 coats of Royal Shyne | Asian
Ceiling Painting: 1 coat of Primer | 2 coats of Royal Shyne | Nippon
Exterior Paint: 1 coat of Primer | 2 Coats of Apex Ultima Protek | Asian
Elevation Putty: 2 Coat of Putty for All sides of Elevation | Birla Wallseal Waterproofing
Wires: Finolex / Orbit
Switches: Touch Switches with Glass Plates.
Ceiling Painting: No Restriction on Number of Points. Required power points will be provided for Lifts, DG, Curtain Motors, Swimming Pool, Ro Plant, Pressure Pump, Intercom, Surveillance System, Exterior Light Points, Gate Automation, lightening arrester, Hybrid Solar Heater, Water Fountain, HVAC Systems.
Compound Wall @ 2000/Rft & Gate
Sump @ 30/Litre
Septic Tank @25/Litre
Lift, Lift Pit and Shaft
Electricity Connection
Building Plan Approval
Elevation Special Materials
Solar Panel Installation 3.5 KV
One Fan & One Light (All Living Room & Bed Room)
Modular Kitchen
False Ceiling in Hall
Pooja Unit & Tv Unit
Wardrobes
Design Your Dream Interiors with Ease
Our interior design packages are made to simplify your journey. Whether you’re refreshing a single room or transforming your entire home, we make it stylish, seamless, and stress-free.
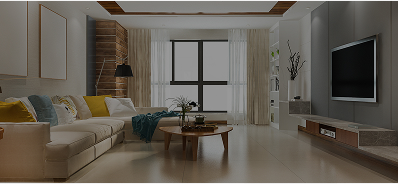
Ideal for families seeking complete, custom-designed interiors with quality finishes and comfort.
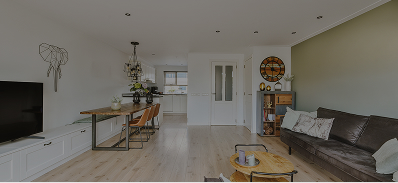
Ideal for homeowners desiring bespoke, high-end interiors with exclusive finishes and details.
Build Smart with Instant Estimates
What Is a Cost Estimator? : Our cost estimator is a simple tool that helps you get an approximate budget for your construction project. Just enter a few basic details—like area, location, and preferred package—and get a quick idea of how much your dream home may cost. It’s fast, free, and gives you a head start on planning.
